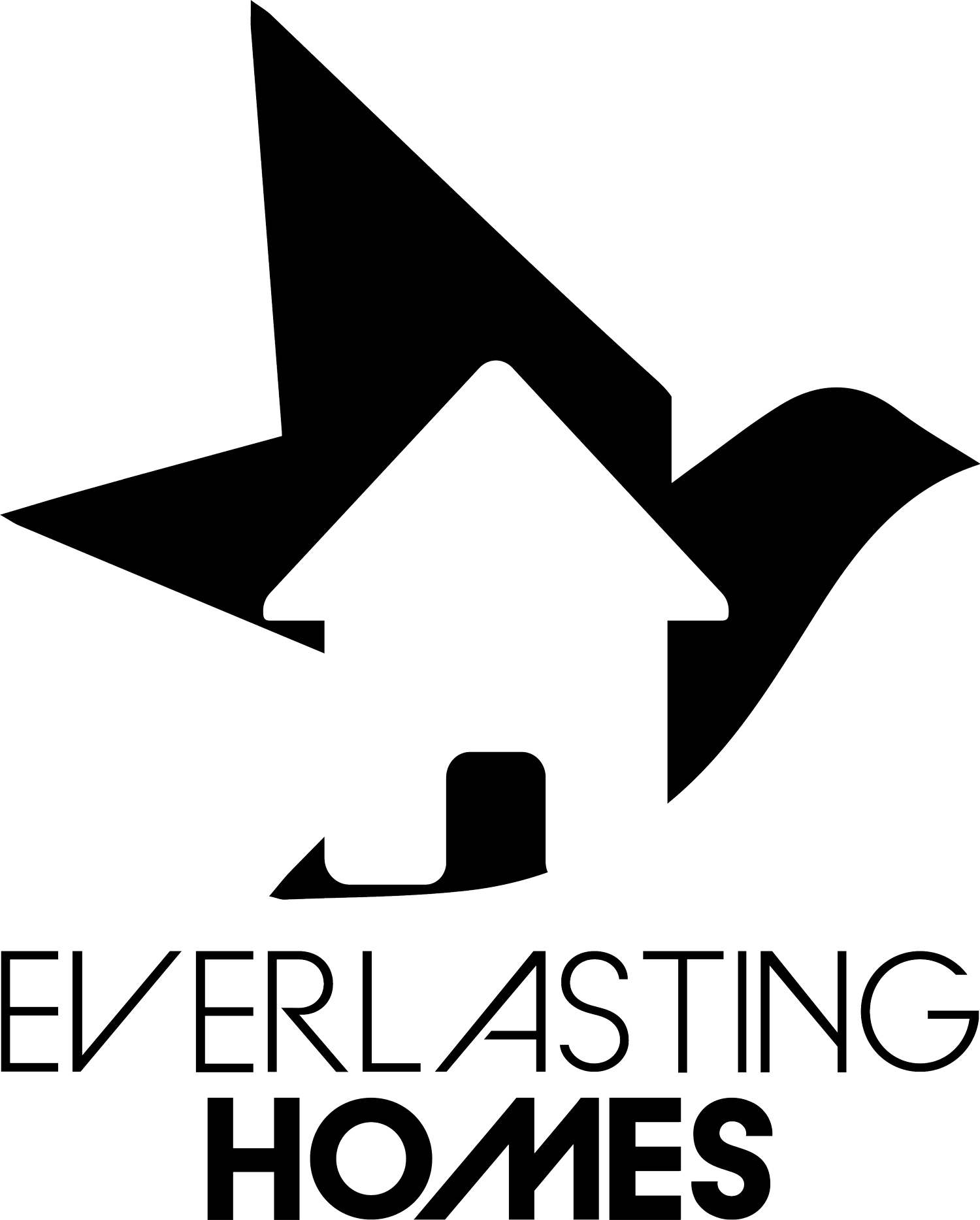
Our Floorplans
Plan I
Lake Edge
“Lake Edge” Our most coveted layout, offers nearly 2500sf of single-level living with 4 bedrooms and 2.5 bathrooms. Upon entering the double front door you are greeted by a large living area with 10′ ceilings, a gas fireplace, and lots of windows that let in a ton of natural light. The living area is open to the dining room and kitchen. Kitchens are what we do best! Custom cabinets, quartz countertops, stainless steel appliances, gas cooktop, range, and 9′ island with farmhouse sink. Split floor plan with 3 bedrooms on one side and primary bedroom with ensuite bathroom on the other side. The primary bathroom includes tile shower and soaker tub. This home is spacious, stylish, and functional.
4 Bed • 2.5 Bath • 3 Car Garage • 2,400 SQFT
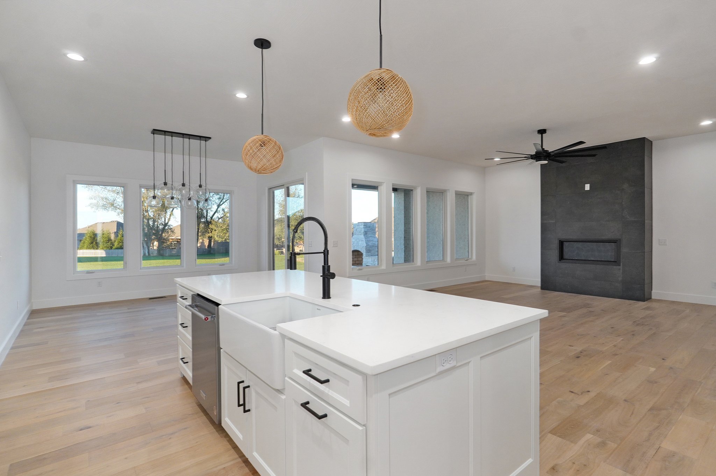
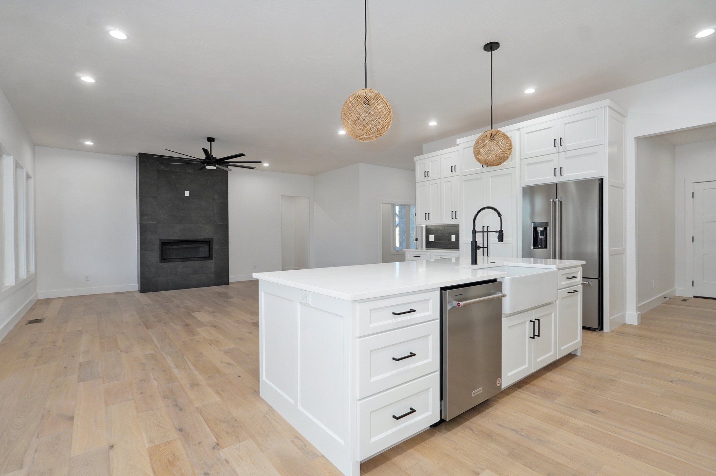


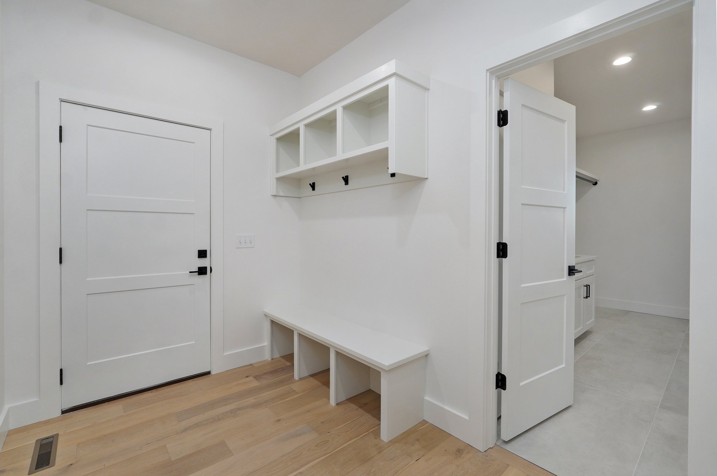
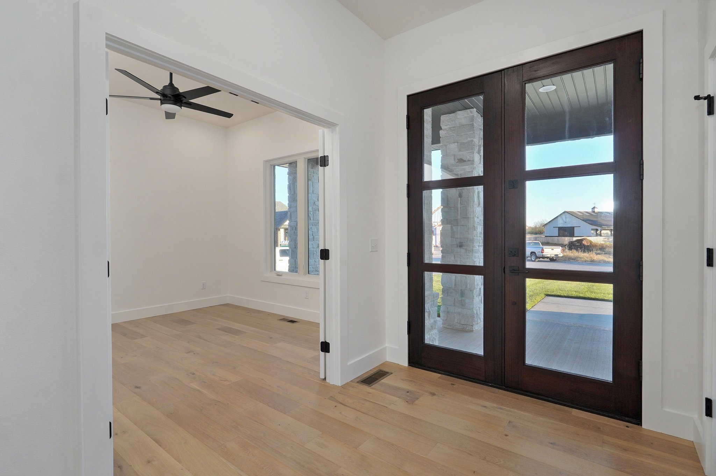







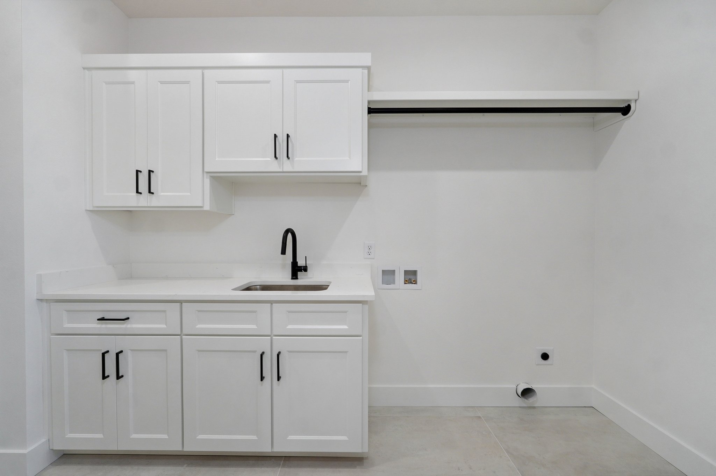
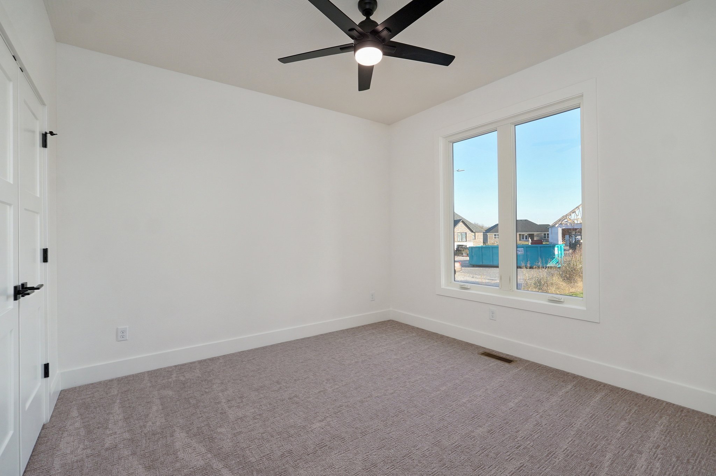

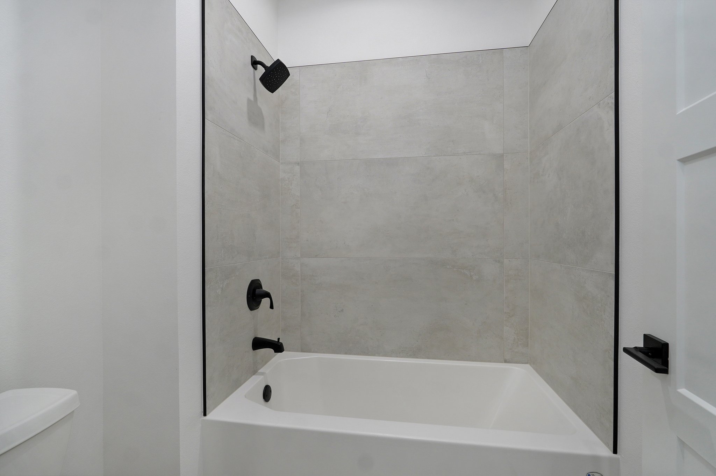


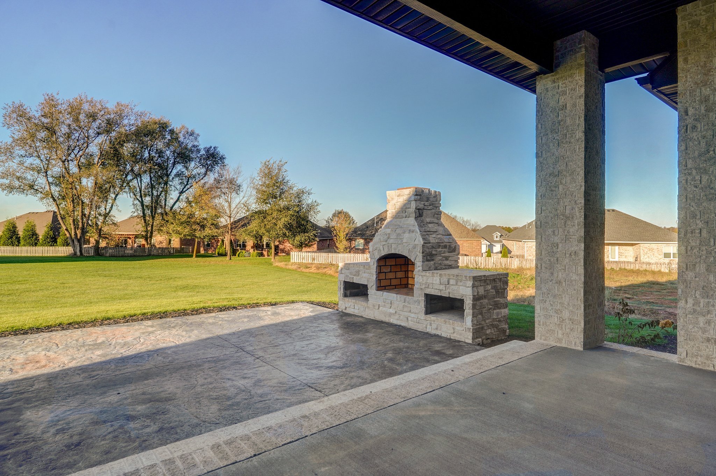
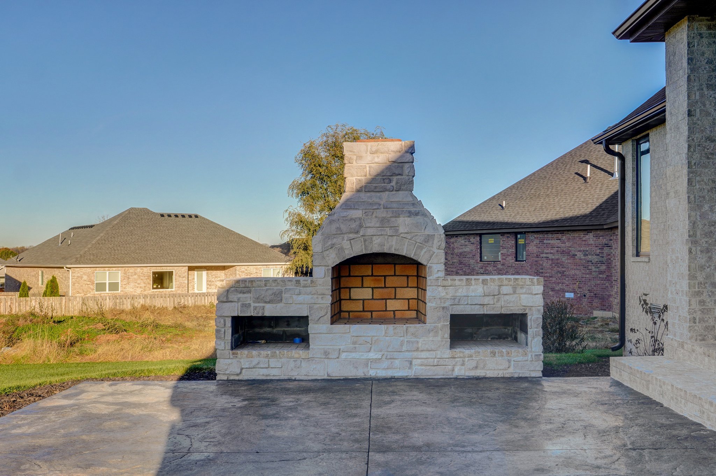
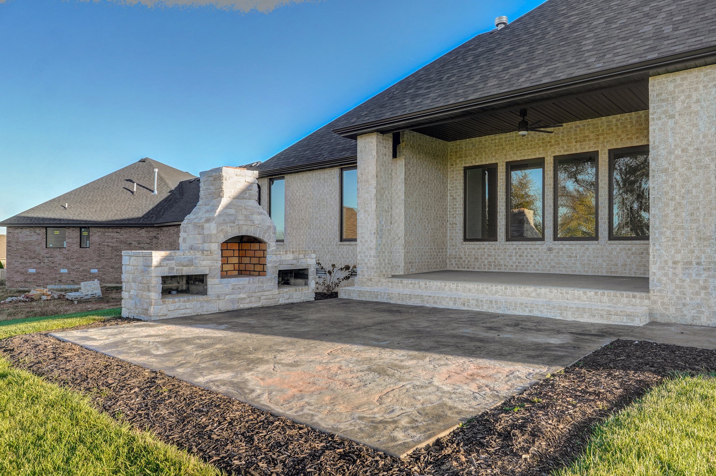

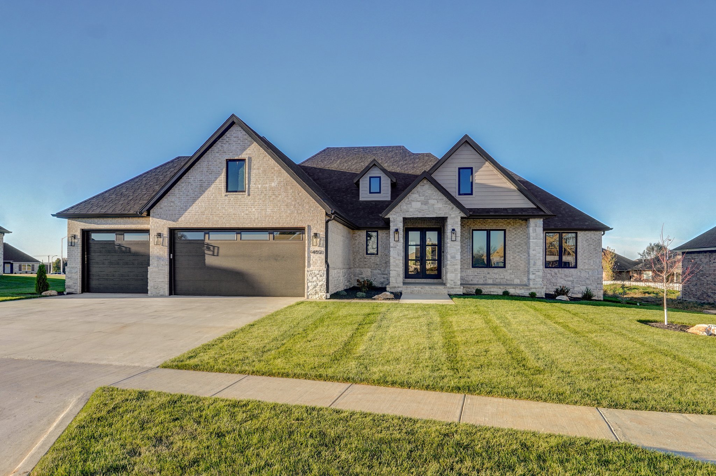
Plan II
Lake Edge II
Our most popular plan as a basement. The Lake Edge II is 4800sf with 5 bedrooms and 3.5 baths. Split layout with primary bedroom and ensuite, 2 other bedrooms on the main level with shared bathroom. Custom kitchen with walk-in pantry, handmade cabinets, quartz countertops, Kitchen Aid Appliances, Marvin windows and 1/2" engineered hardwood floors. Basement features 2 bedrooms with a shared bathroom and a large half bath. Ample bar and living area. Great plan for those needing more space.
5 Bed • 3.5 Bath • 3 Car Garage • 4,800 SQFT
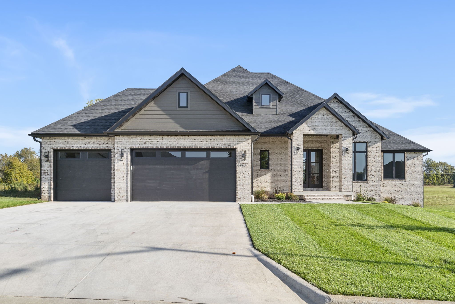
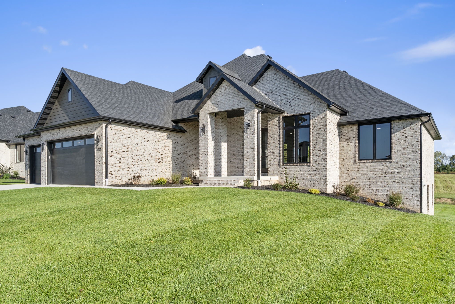
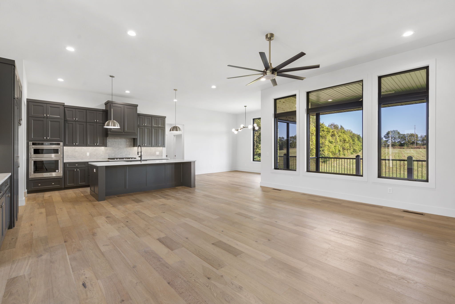
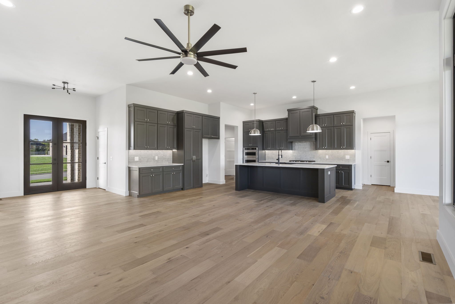
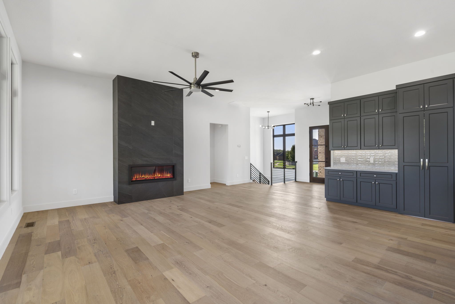
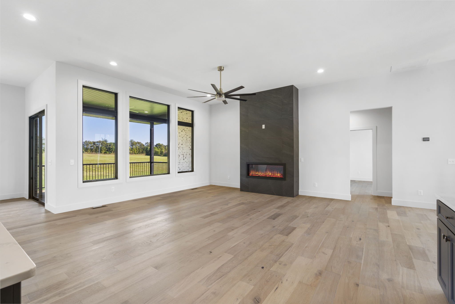
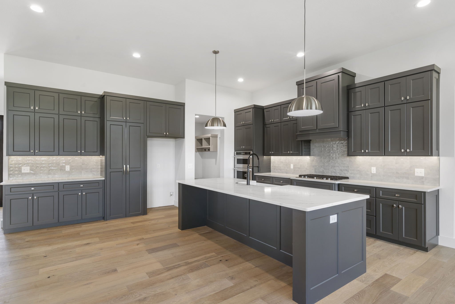
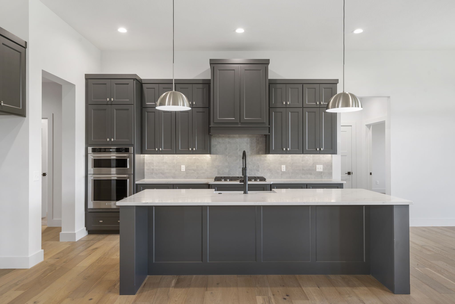
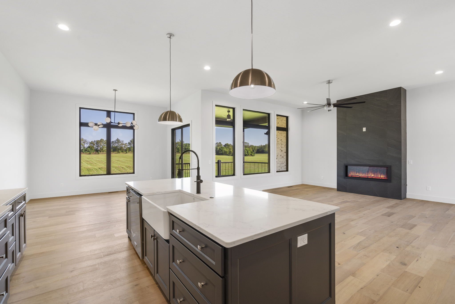
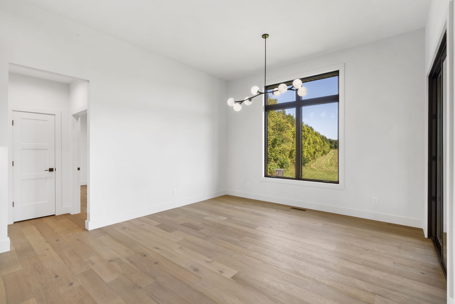
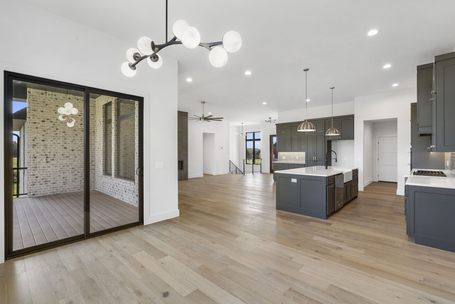
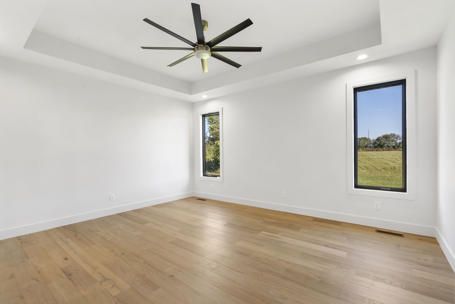
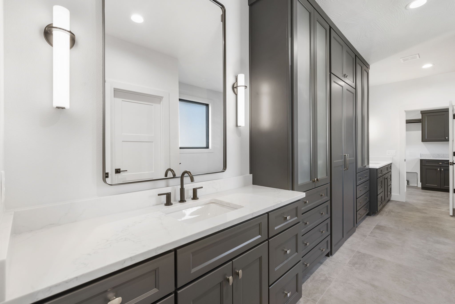
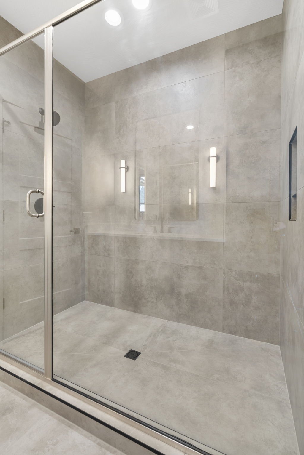
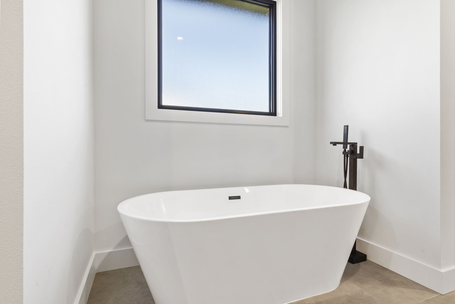
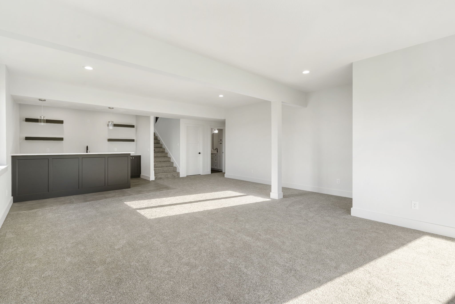
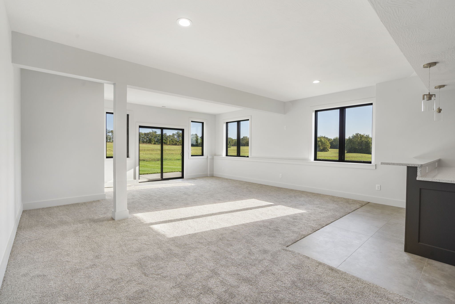
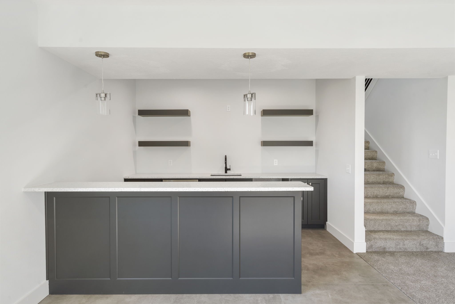
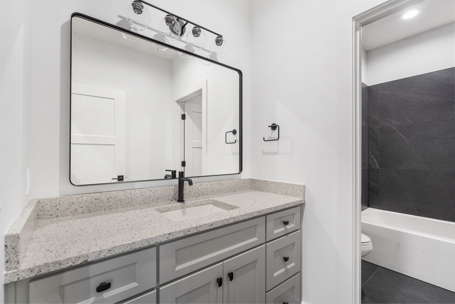
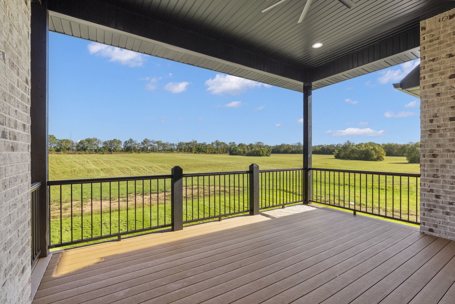
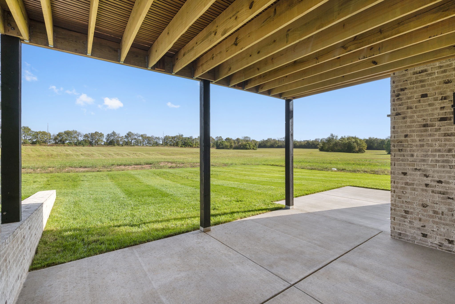
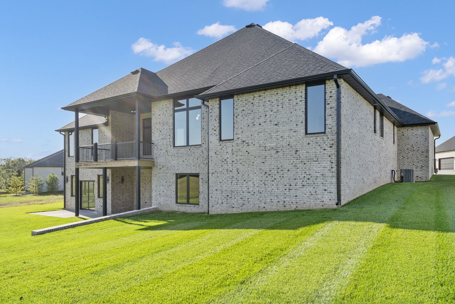
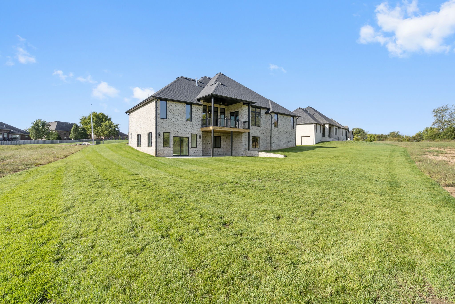
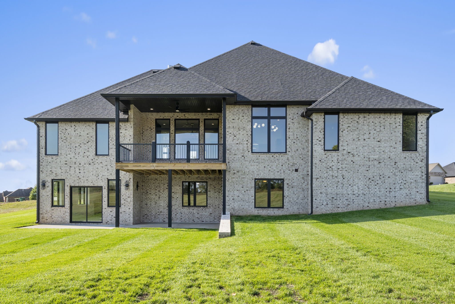
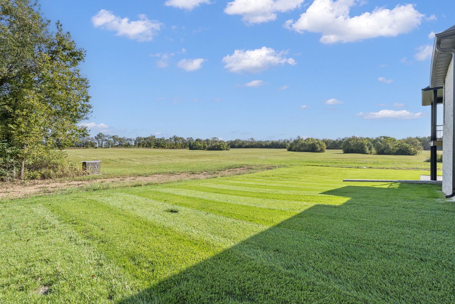
Plan III
Meadowood
"Meadowood" The overall design, style, and functionality combine to create this beautiful home. The living room features 11' ceilings and a linear gas fireplace. The kitchen includes custom cabinets, quartz countertops, stainless steel appliances, a gas cooktop, and range with 9' island. This layout offers 3 bedrooms, 2.5 bathrooms, and a bonus space that could be an office or a larger dining room. Upgraded windows and 1/2" engineered hardwood floors throughout the living area and primary bedroom. The primary bedroom has vaulted ceilings and a spacious ensuite with tile shower and soaker tub. Covered concrete patio in the back. This 2000 sf floor plan truly feels larger!
3 Bed • 2.5 Bath • 3 Car Garage • 2,000 SQFT
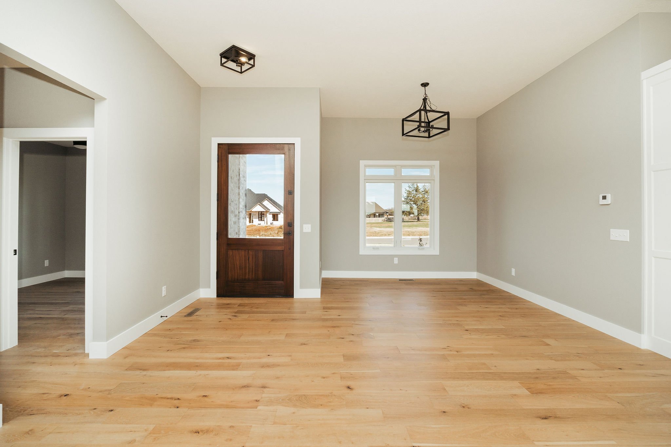


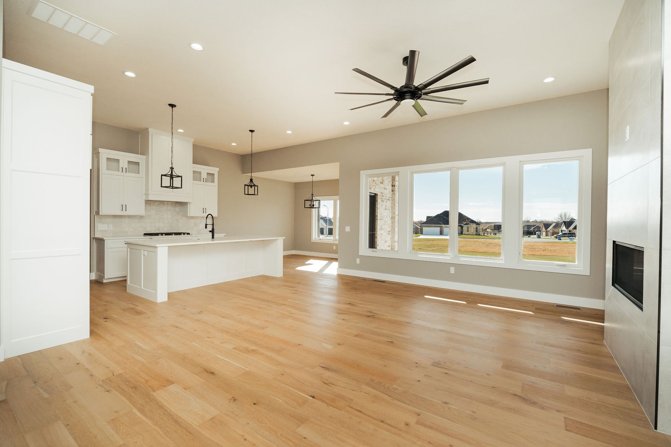
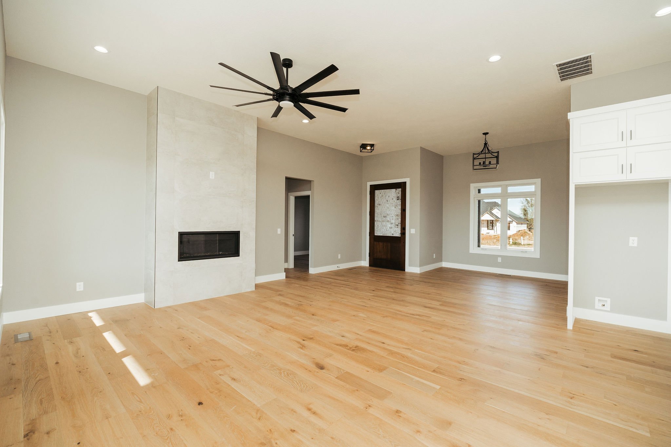
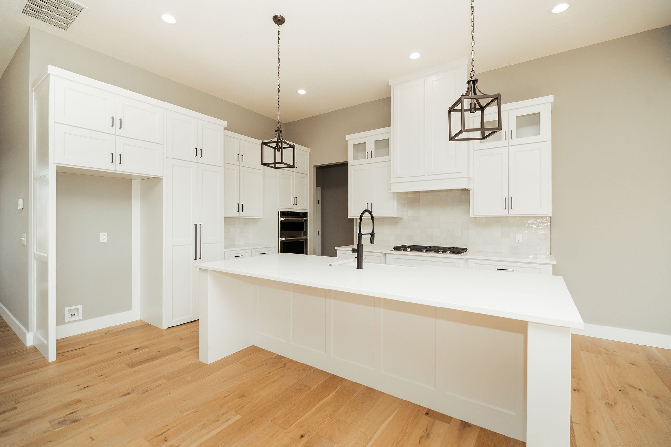
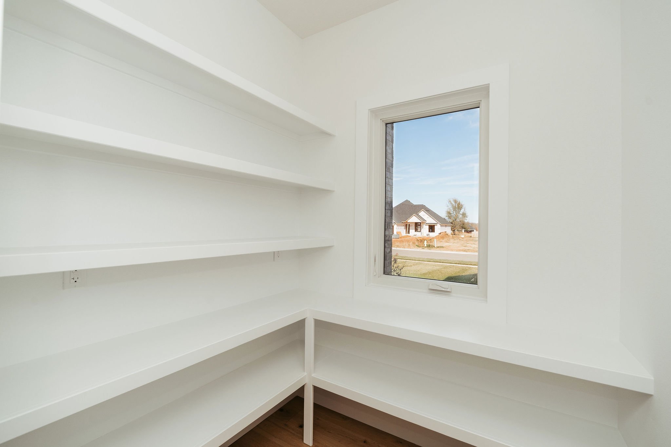
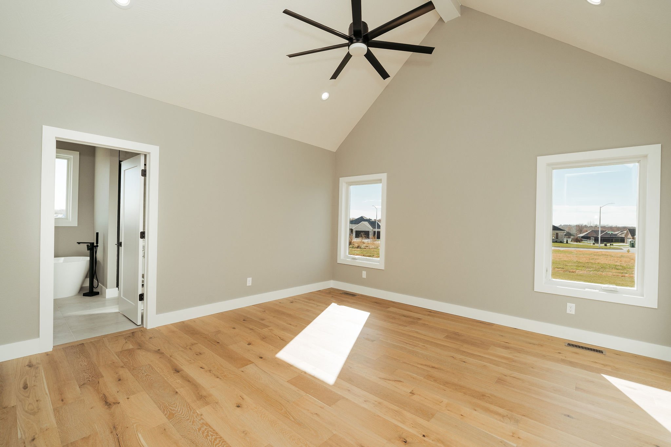
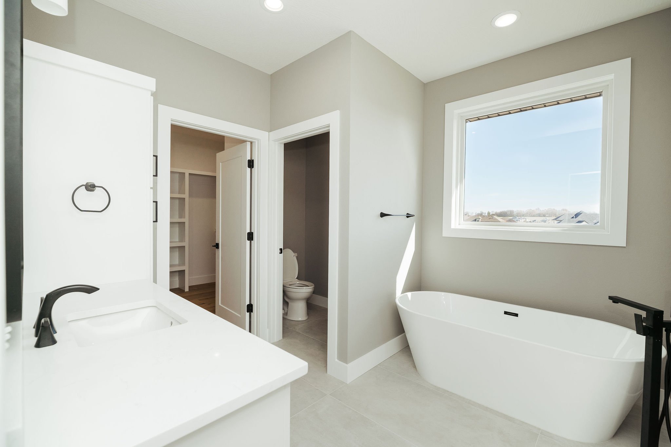

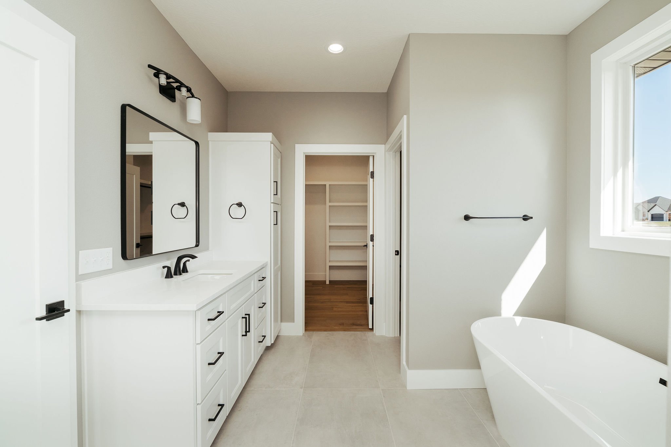
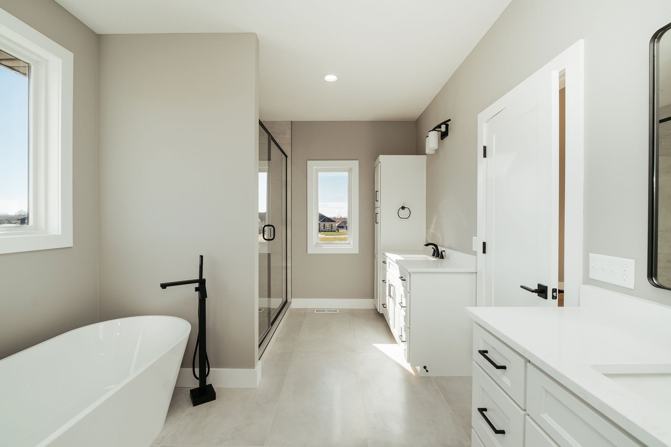


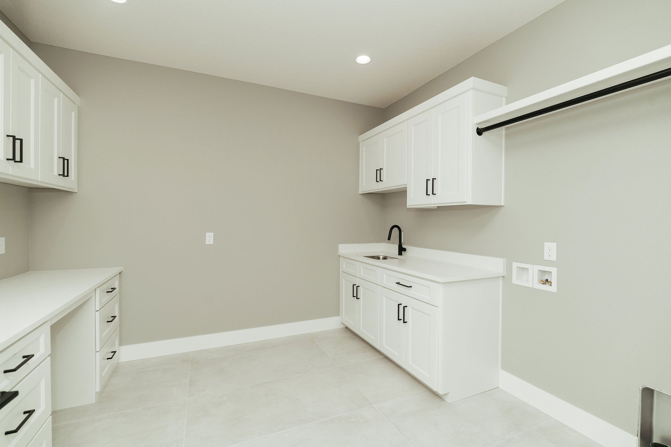



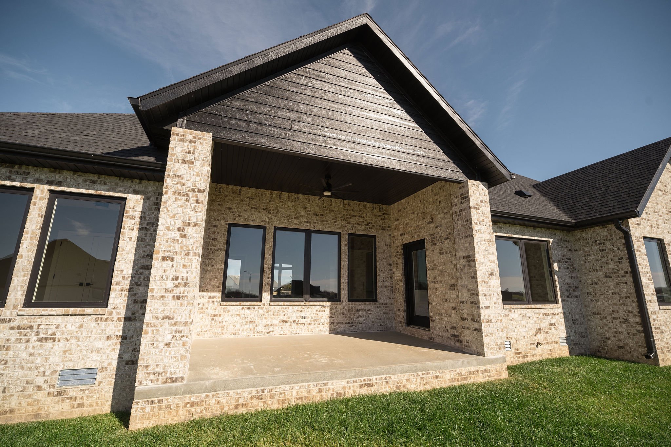
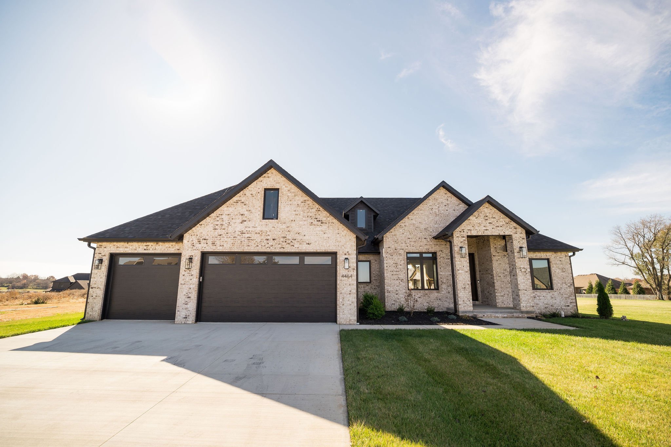
Plan IV
Emerson
Our most modern layout. This 4 bed 2 bath 3 car garage home is an absolute stunner. Custom front door leads to the living area with 11" ceilings! This home features high quality Marvin or Anderson casement windows that are stylish and let in a ton of natural light. Linear gas fireplace, 1/2" engineered hardwood floors and custom kitchen. Stainless Kitchen Aid appliances, 36" drop in gas cooktop, custom cabinets, quartz countertops and a large island for seating. Split floor plan with the primary suite off the kitchen. Primary suite includes bathroom with attached laundry room. Three other bedrooms on the other side of the house, front bedroom makes a great office. Outside you will find a large covered porch great for gathering and entertaining.
4 Bed • 2 Bath • 3 Car Garage • 2,080 SQFT
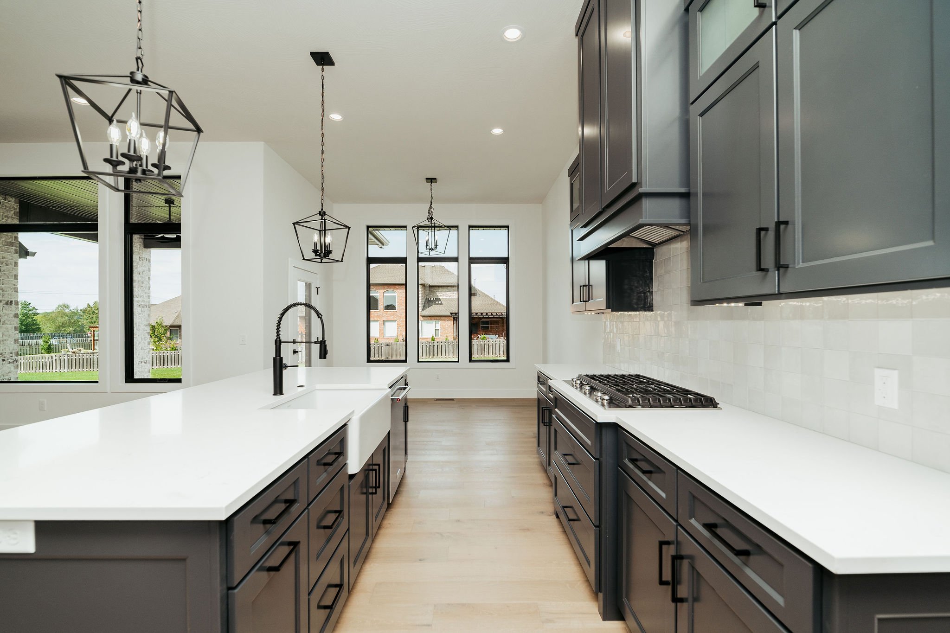
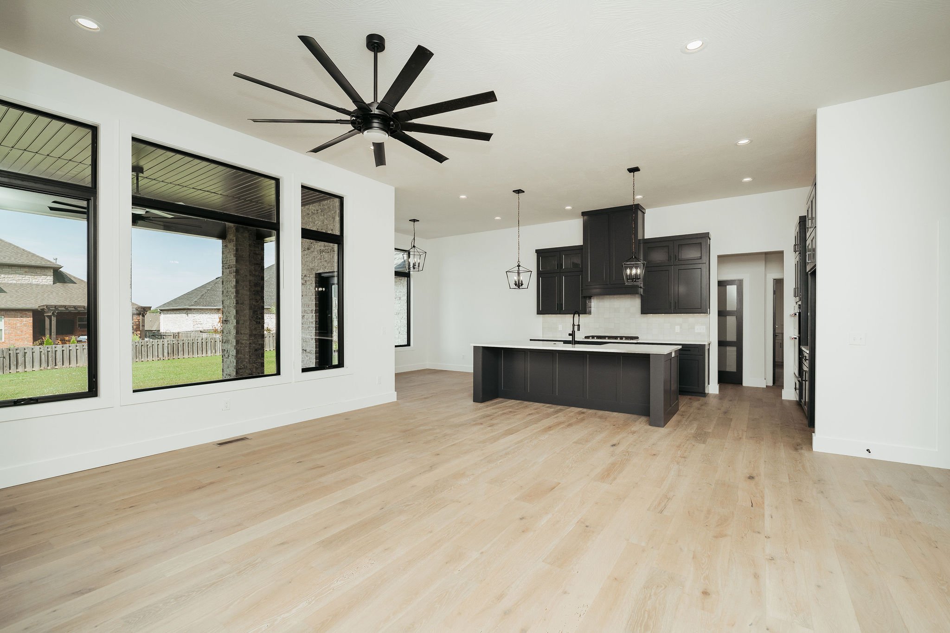


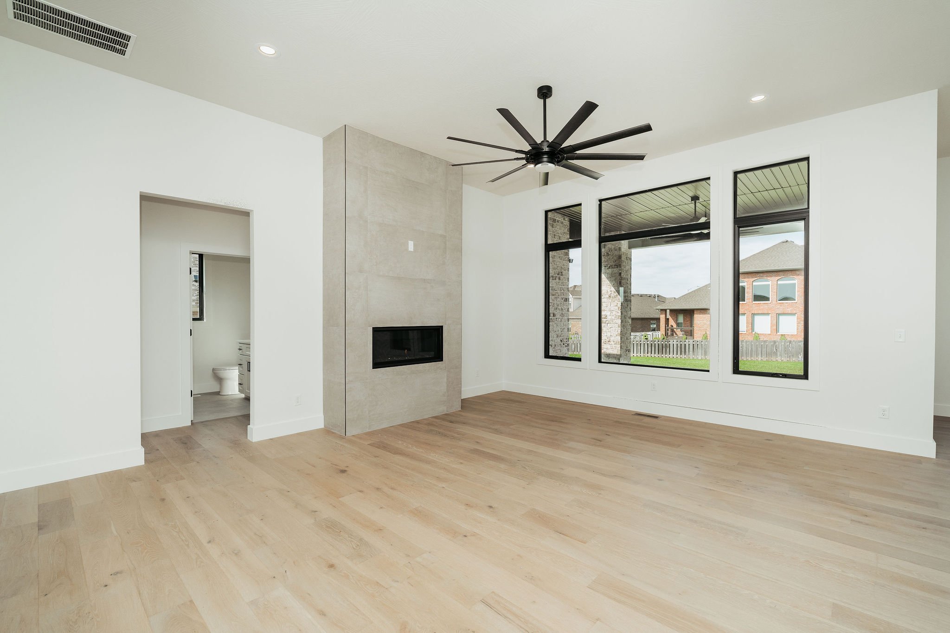



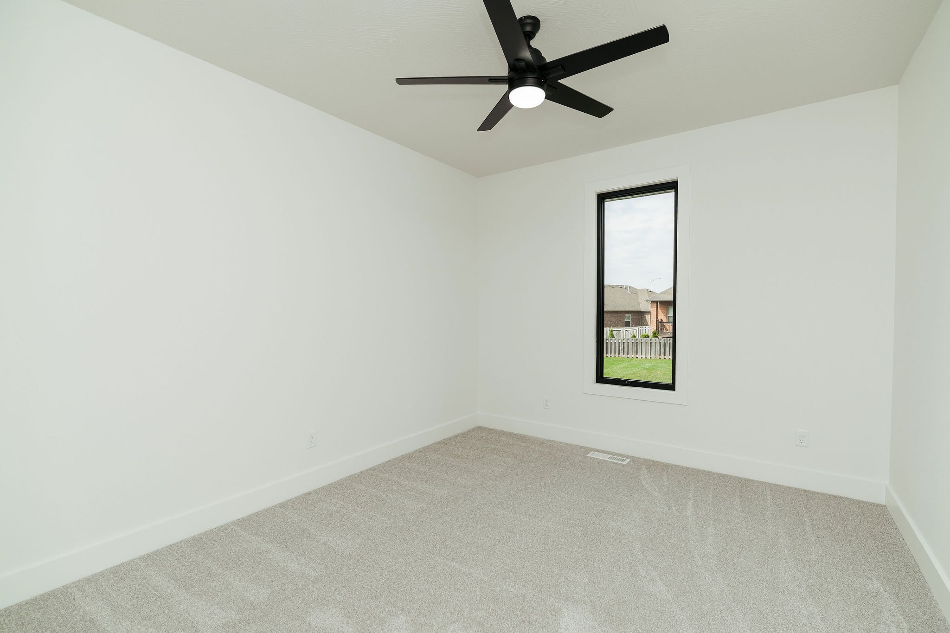

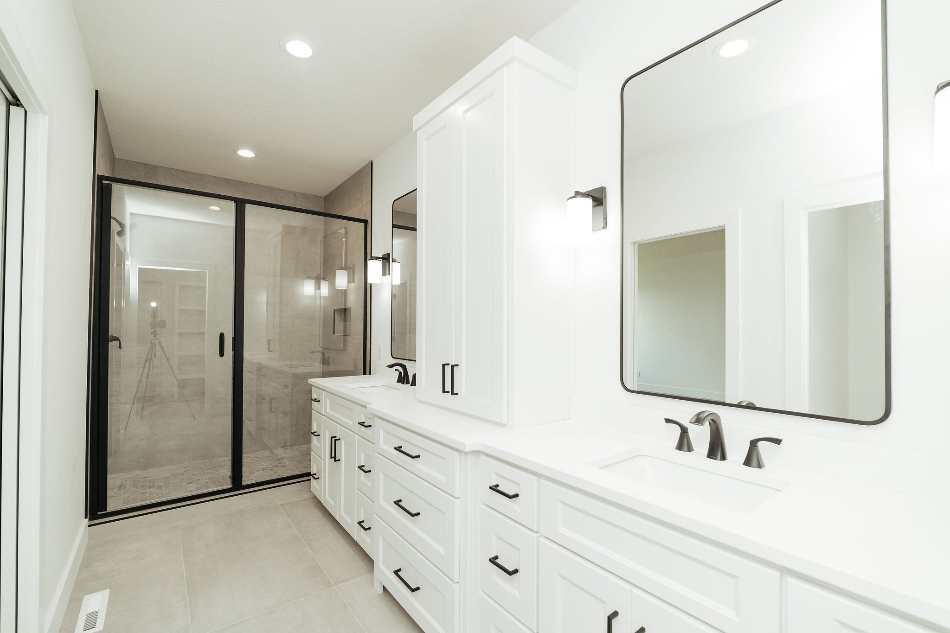




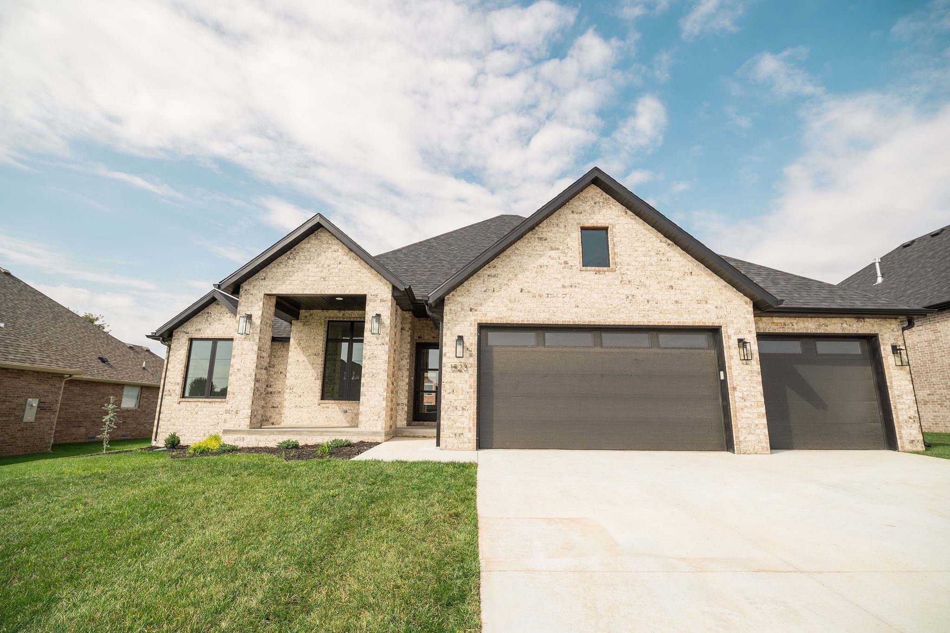
Plan V
Lancaster I
Nearly 2400 sf of one-level living with angled garage entry. As always, custom front doors, 1/2" engineered hardwood flooring in main living area and primary bedroom. We are known for our custom kitchens featuring handmade cabinets, quartz countertops and high quality Kitchen Aid stainless appliances.
4 Bed • 2.5 Bath • 3 Car Garage • 2,365 SQFT



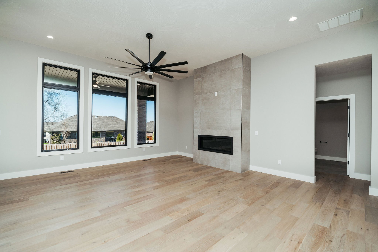

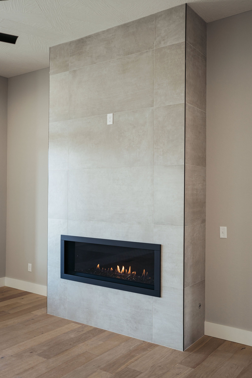
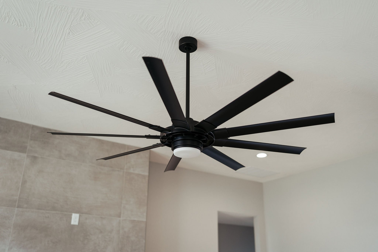


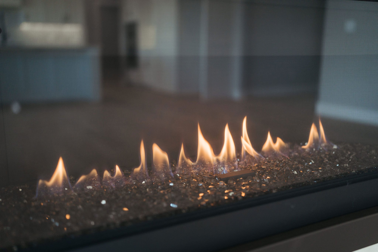

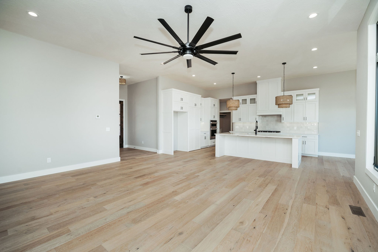
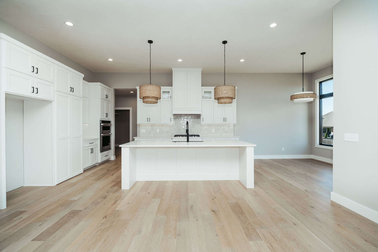
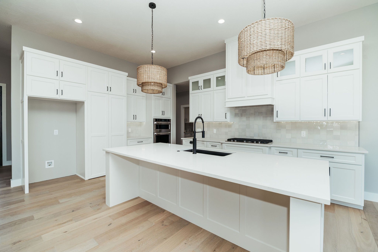



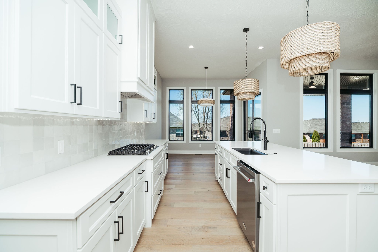

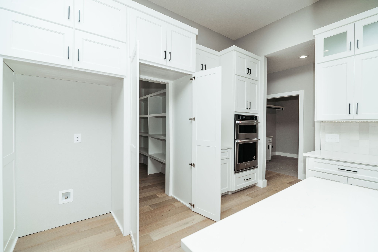
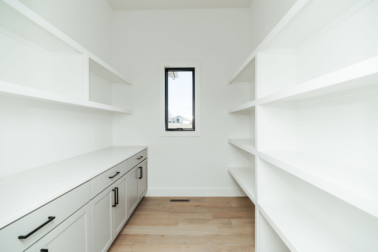

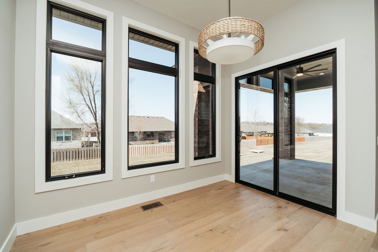
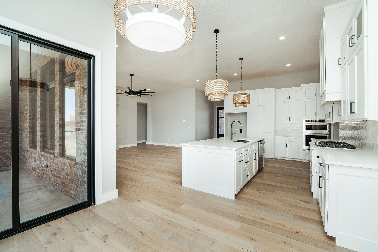
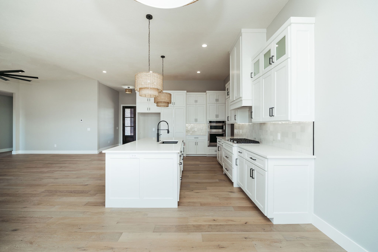
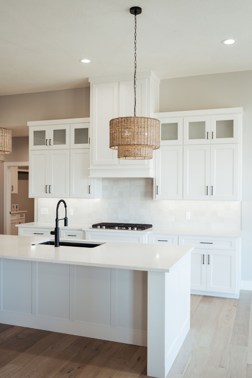
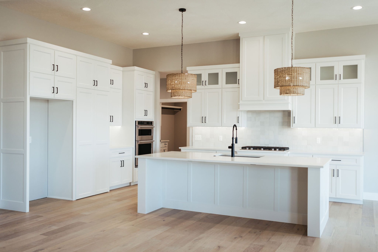
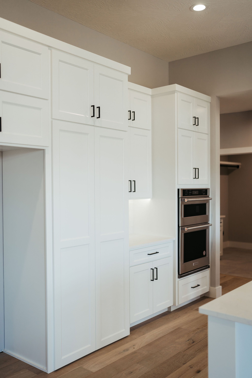
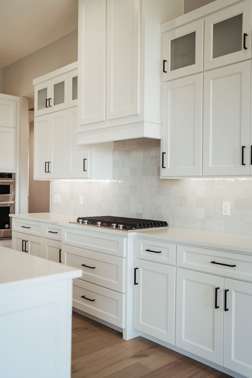


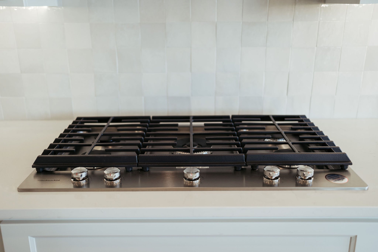
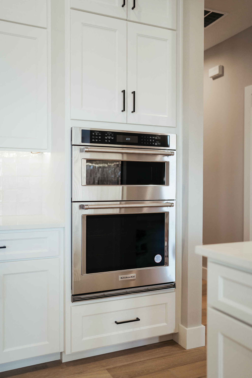

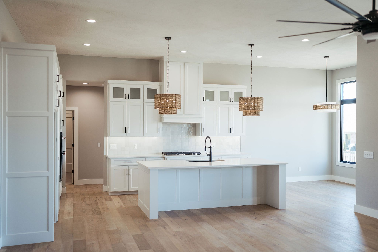





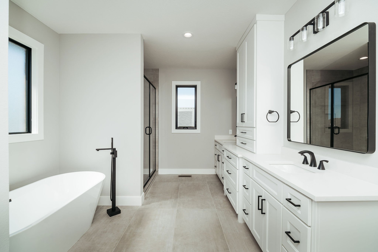
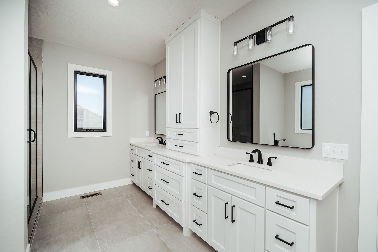
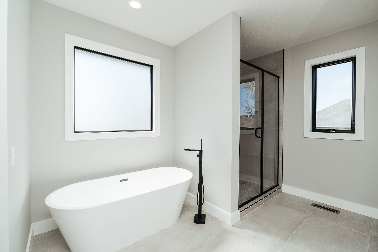


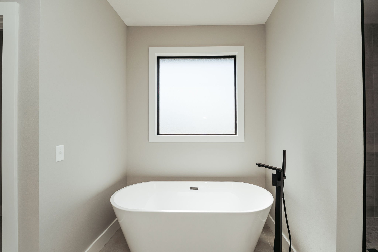
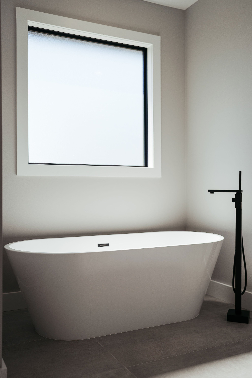

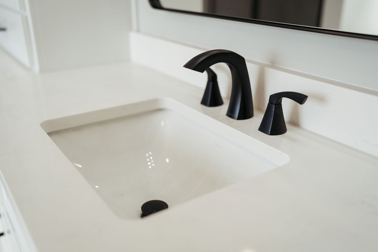


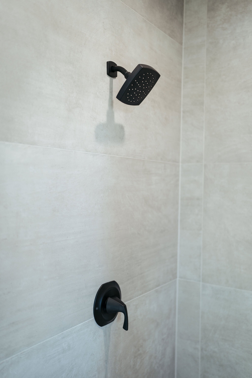
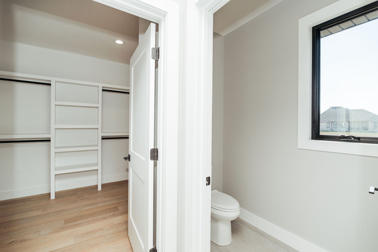

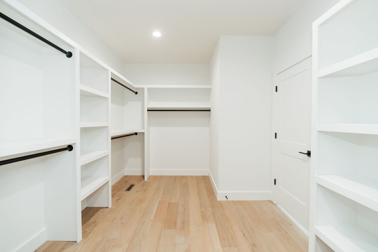

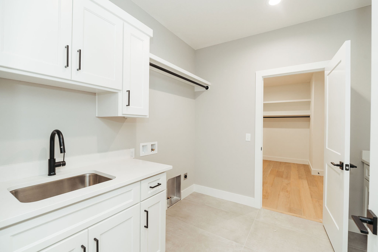

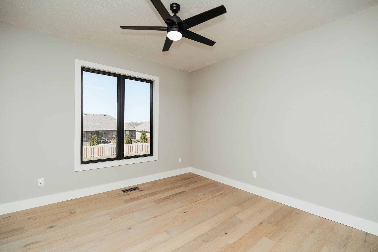
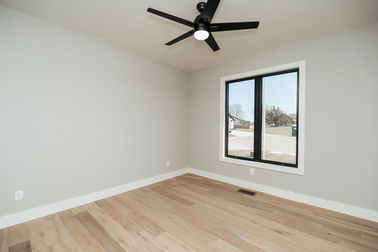

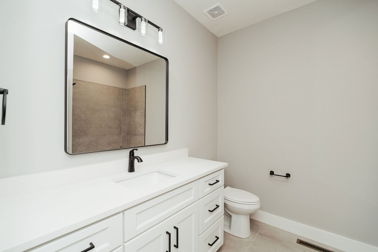

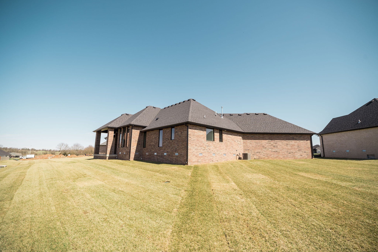




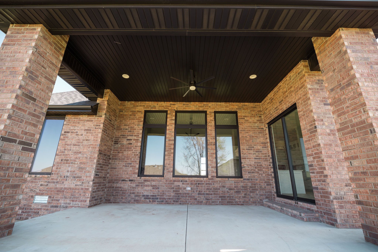

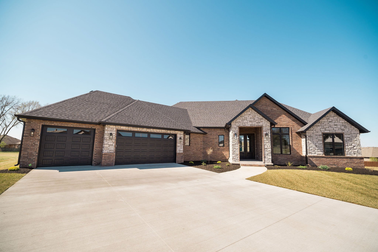
Plan VI
Palomino
This plan is 4 bedroom 2 bathroom nearly 2400 sq ft and all brick. Open-concept kitchen and living room with kitchen/dining combo. Access to the spacious back porch off the dining room. Linear gas fireplace in the living room surrounded by Marvin casement windows that provide a ton of natural light. Kitchen has large hidden pantry, custom cabinets, stainless appliances, quartz countertops and 9' island. Split floorplan with the primary separate from bedroom 2 and 3. Front bedroom right off the front door can be an office. This pan is both lovely and functional.
4 Bed • 2 Bath • 3 Car Garage • 2,380 SQFT
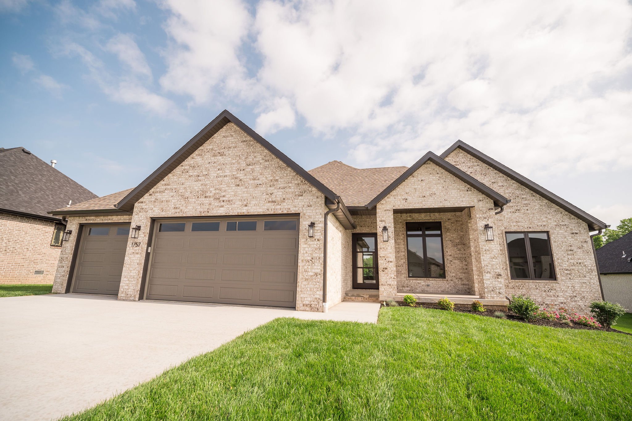


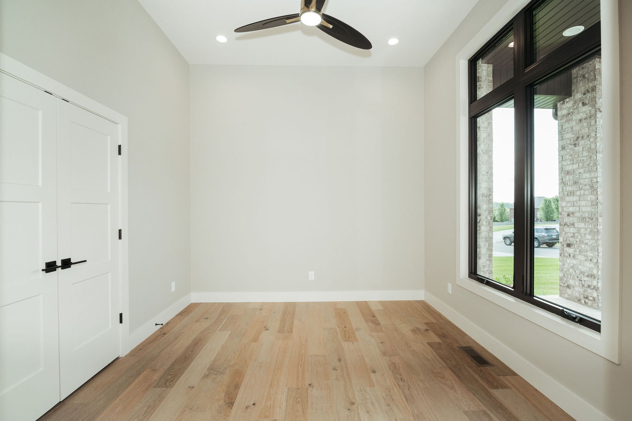

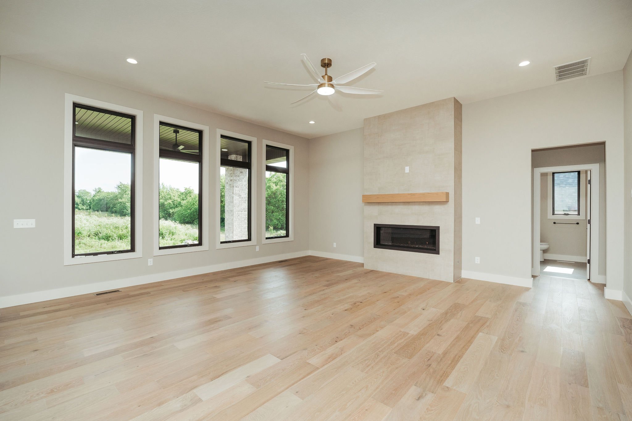




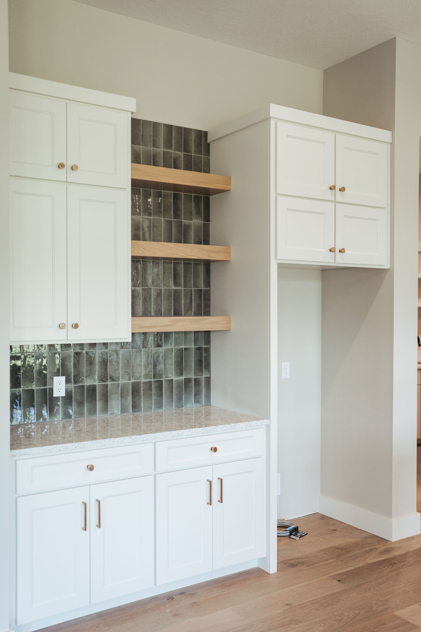


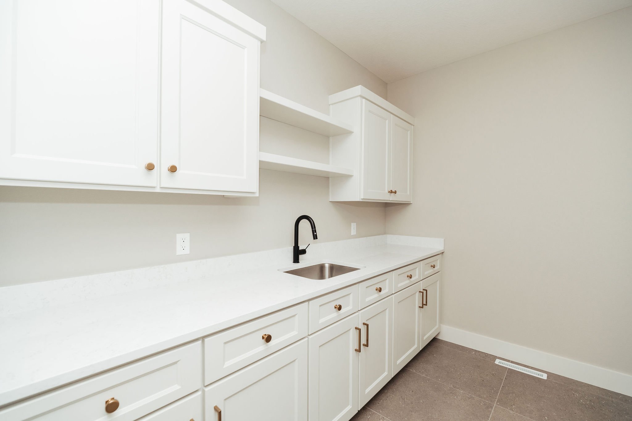
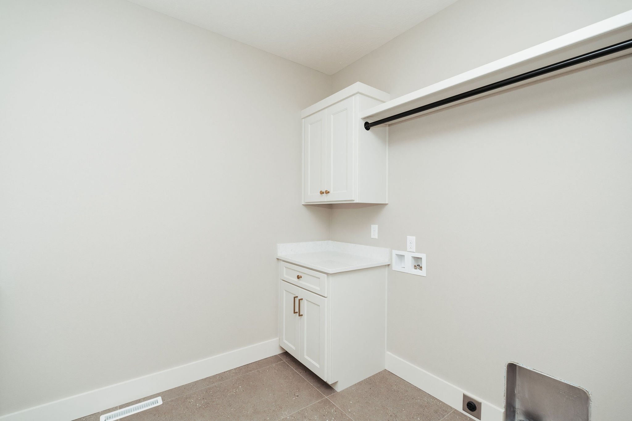


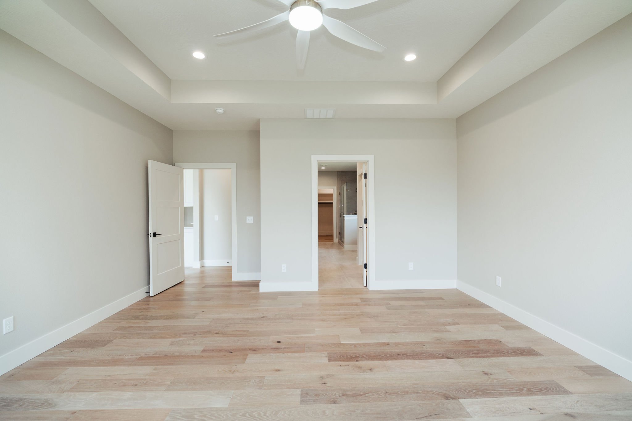
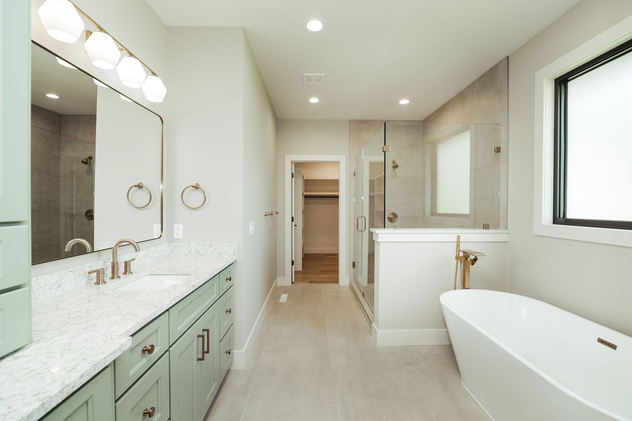



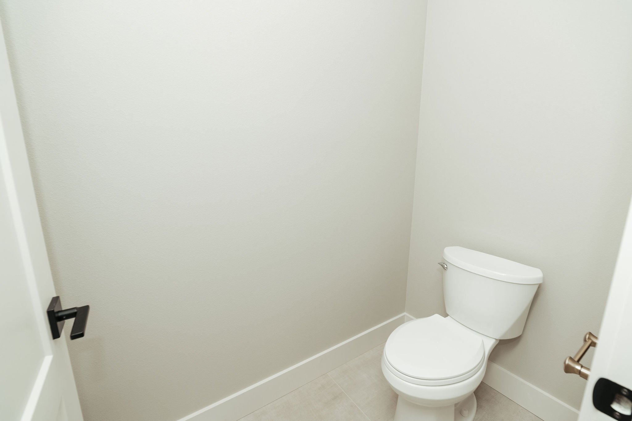




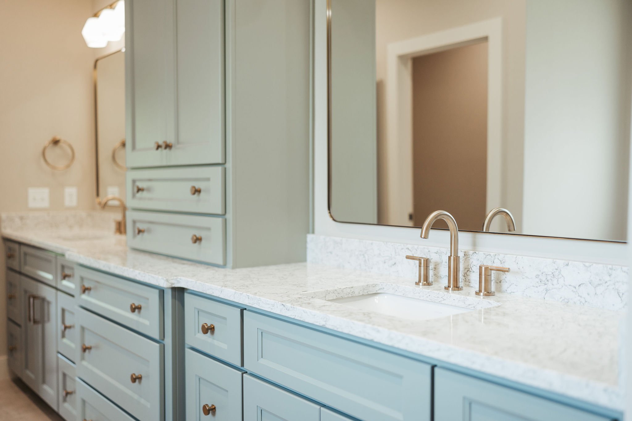
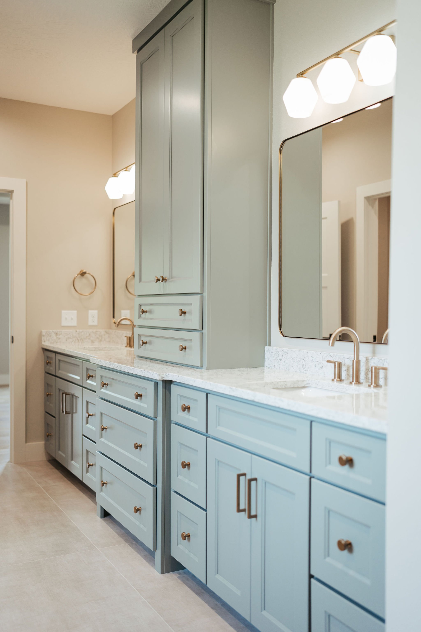


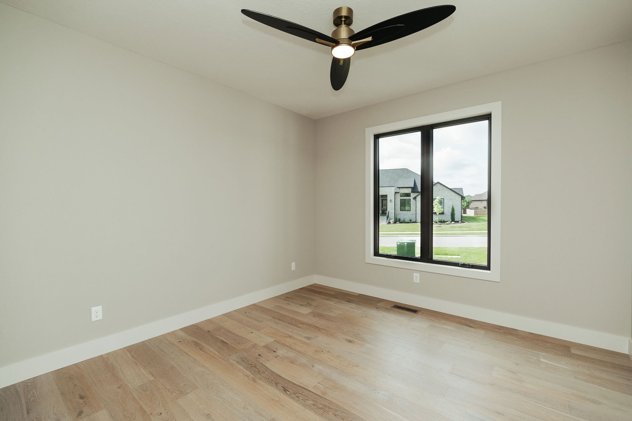
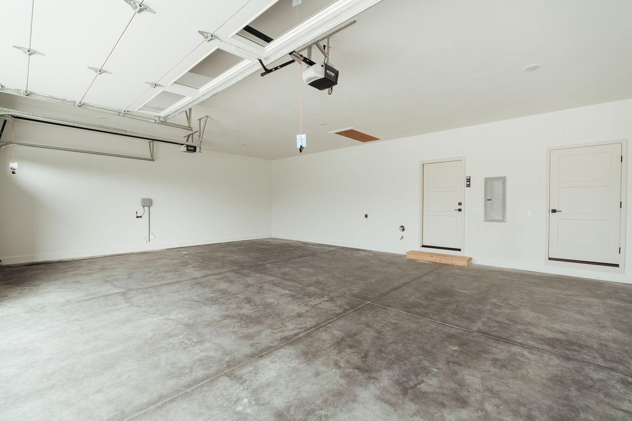

Plan VII
Silverado
The Silverado layout is a stunning 4 bedroom, 2.5 bath ranch style home with a formal dining room and eat-in kitchen for those who love to gather at the dinner table. Custom double front door leads you to the large living area with a linear gas fireplace and high ceilings. Very large quartz island in the kitchen that provides comfortable seating for 4 and plenty of workspace. Custom-built cabinets throughout the home, wall oven/microwave combo and gas cooktop with hood. Walk-in pantry, half bath off the kitchen, and spacious laundry room. Marvin casement windows and 1/2" engineered hardwood floors. Large covered patio off the back makes for a great place to entertain!
4 Bed • 2.5 Bath • 3 Car Garage • 2,165 SQFT

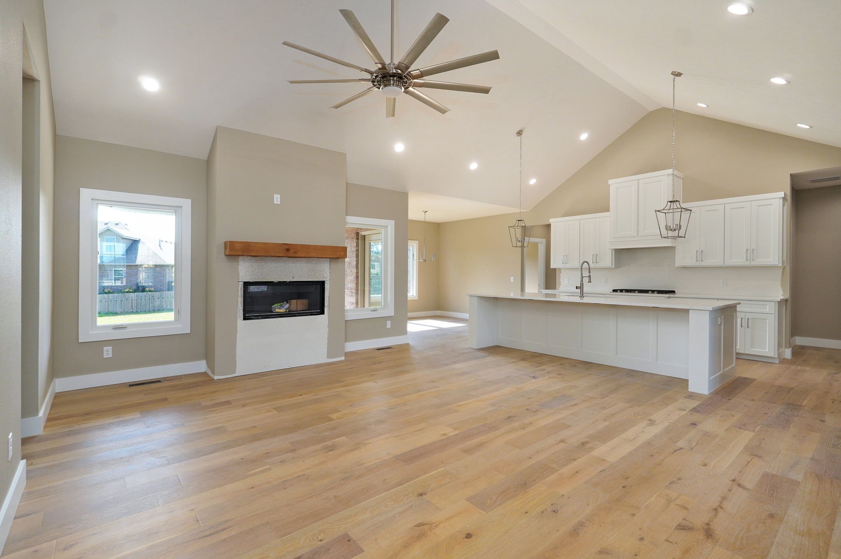


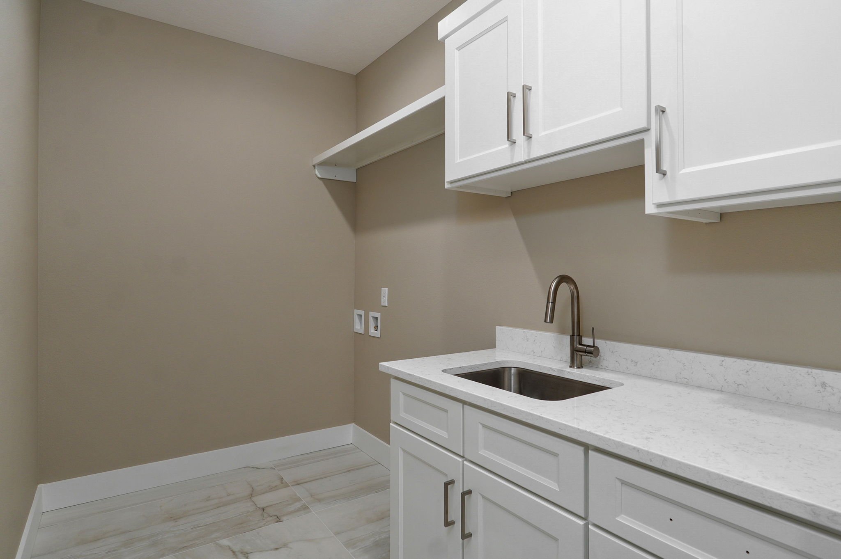
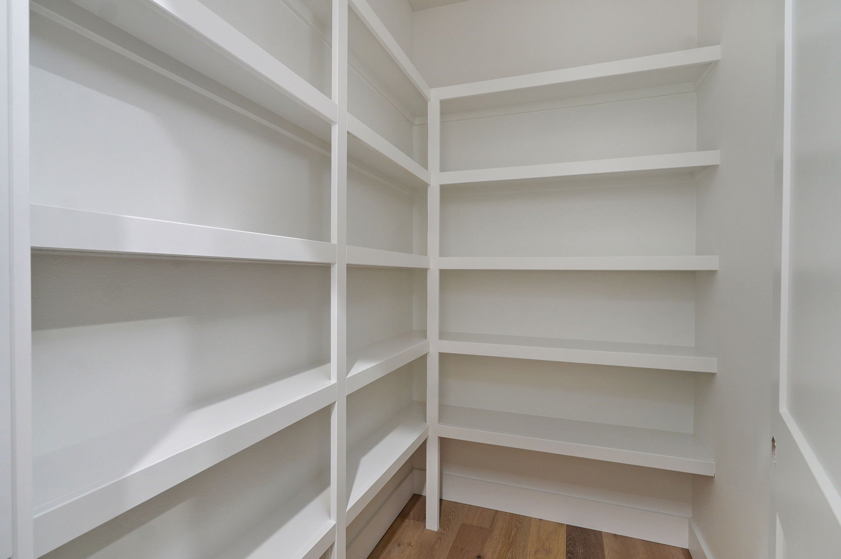

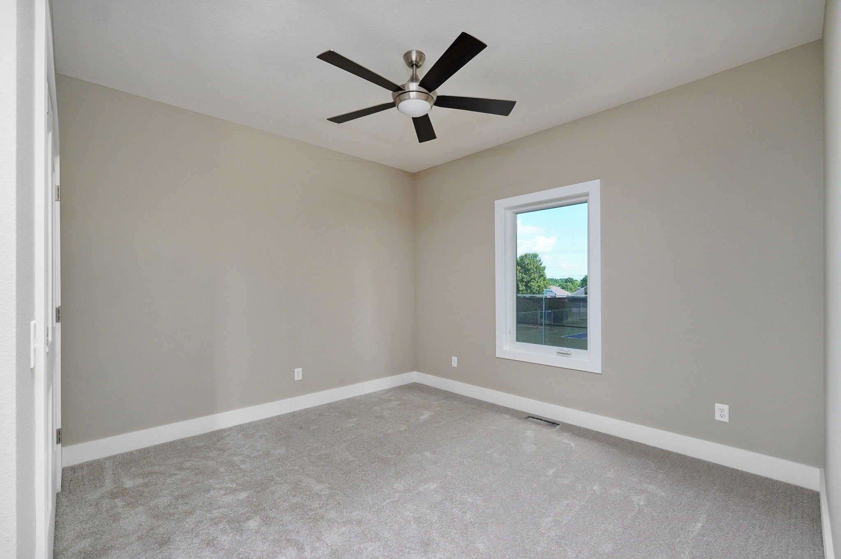
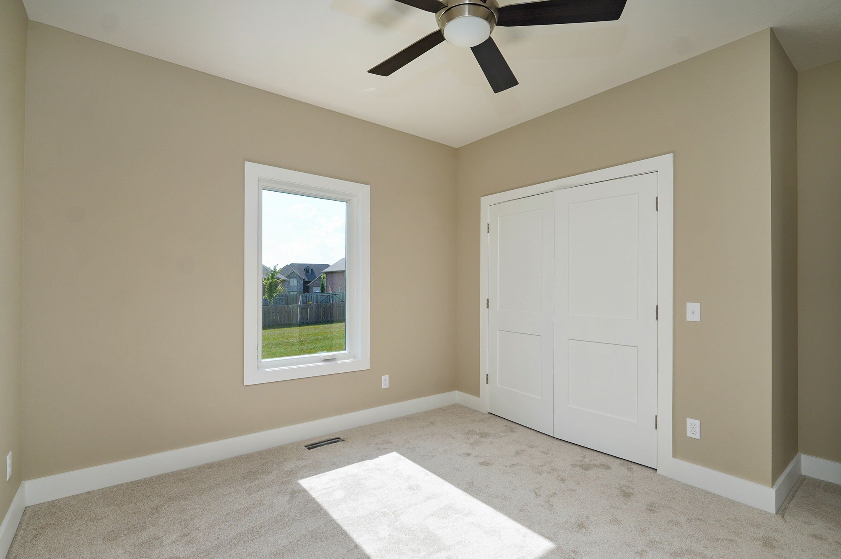






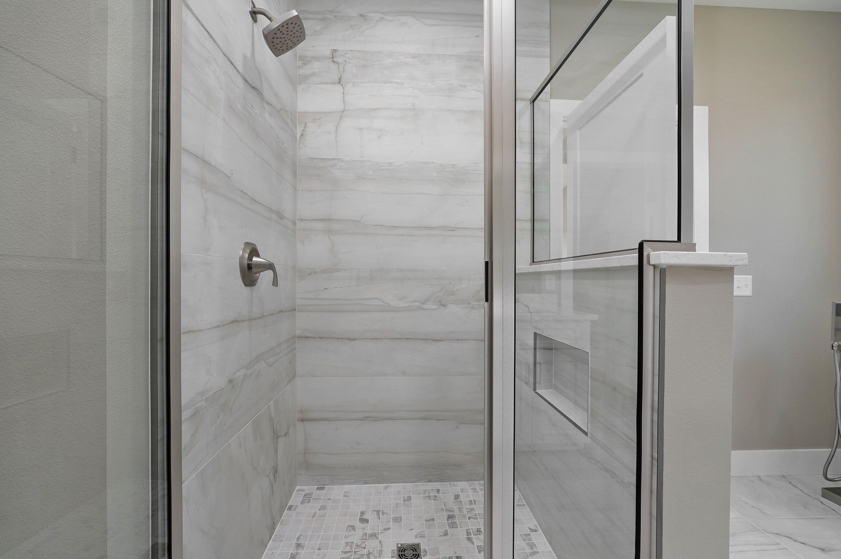
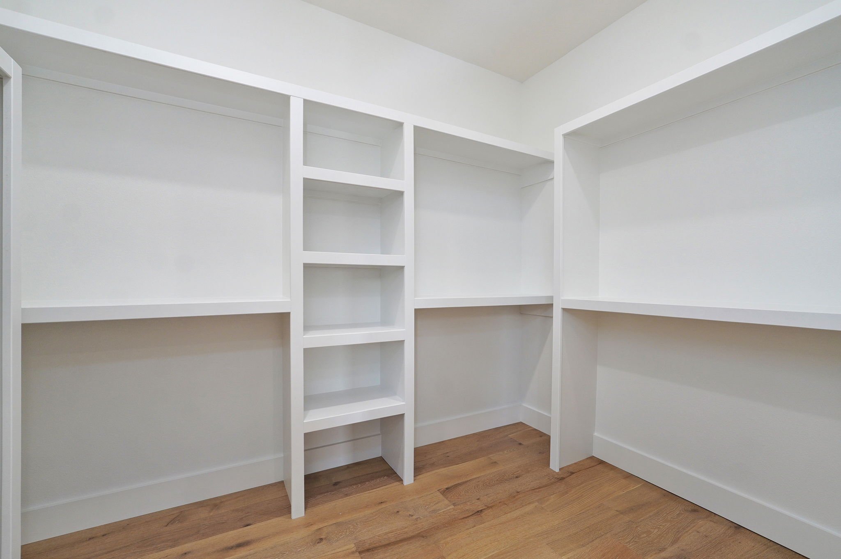

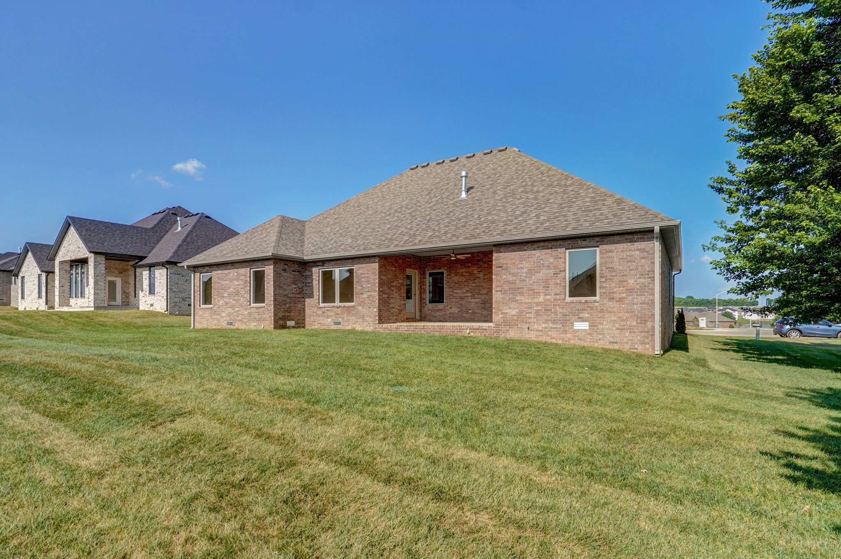

Plan VIII
Stone Ridge
This is our largest one-level layout at nearly 2800sf. This floorplan includes 3 bedrooms plus an office and 3.5 bathrooms. Each bedroom has an ensuite except the office. Split layout with laundry room attached to the primary bathroom. Vaulted ceilings in the primary bedroom and front bedroom. Very large primary bedroom and closet. The kitchen includes quartz countertops, handmade cabinets, a 36" gas cooktop, a double oven, and an island microwave. Marvin windows and slider that goes out to the covered back patio. This beautifully handcrafted home is perfect for those who want a little more space but a single story.
3 Bed • 3.5 Bath • 3 Car Garage • 2,800 SQFT
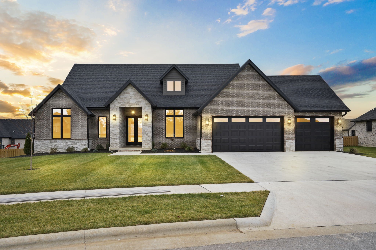
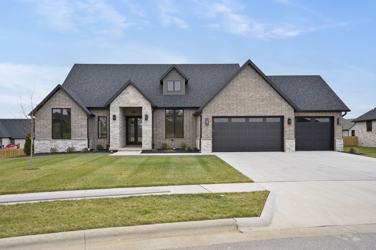
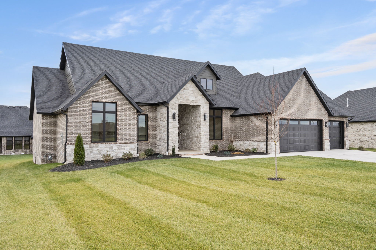
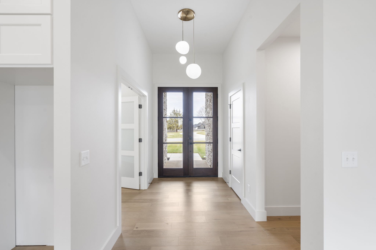
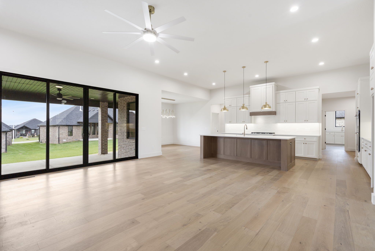
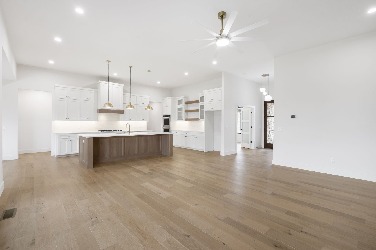
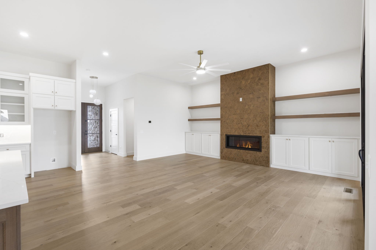
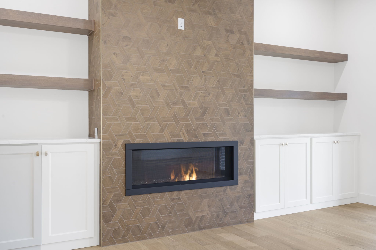
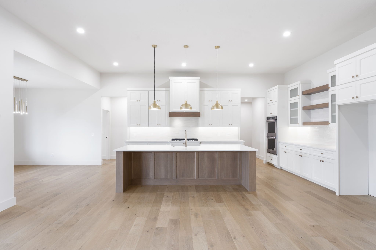
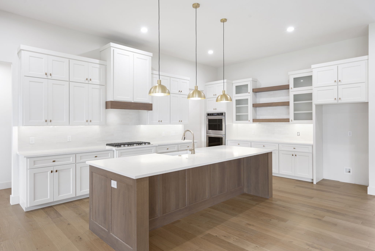
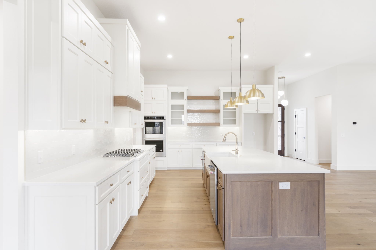
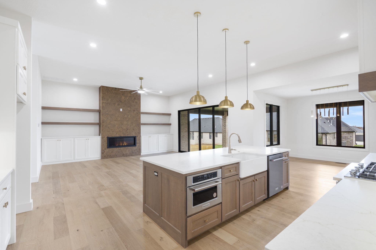
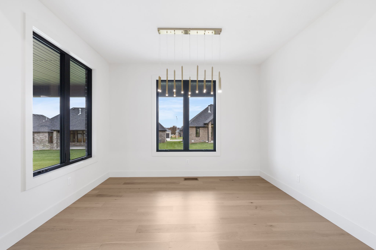
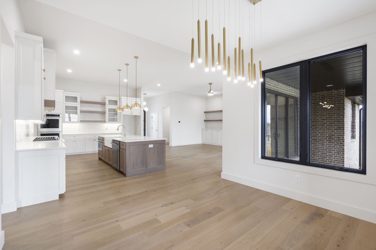
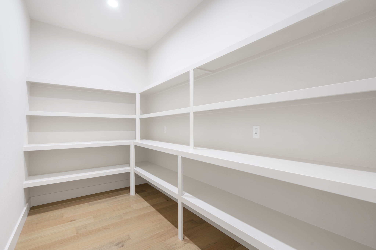
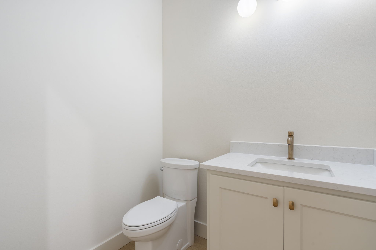
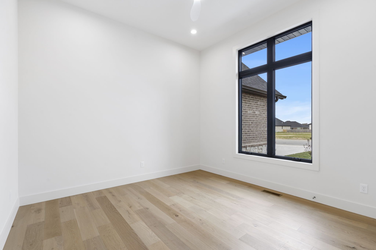
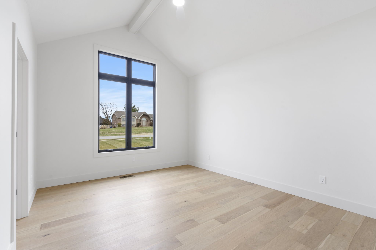
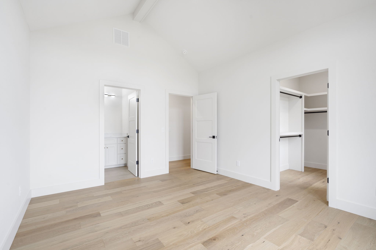
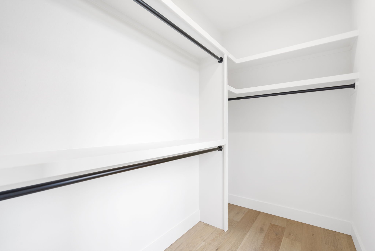
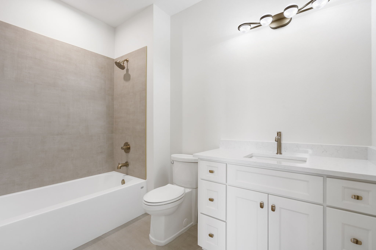
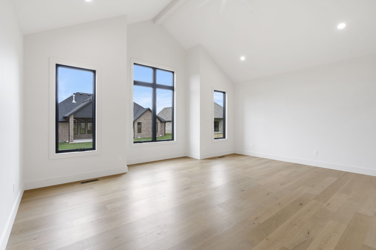
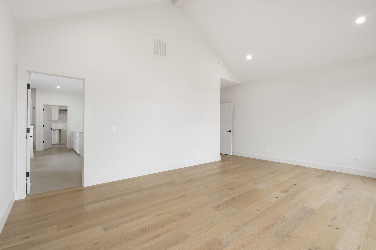
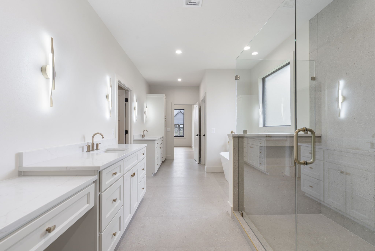
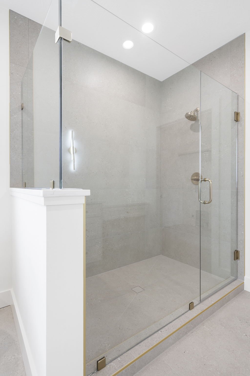
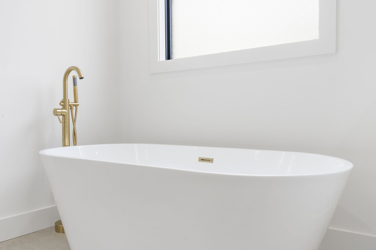
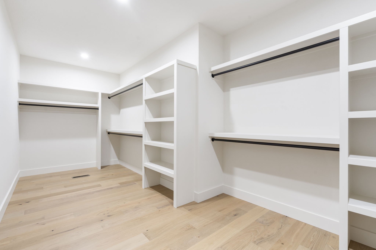
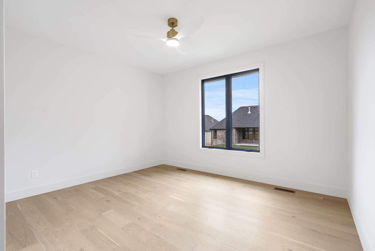
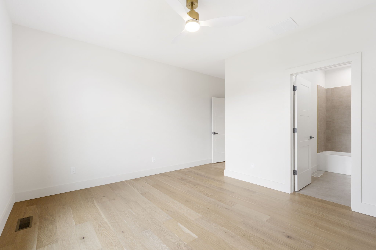
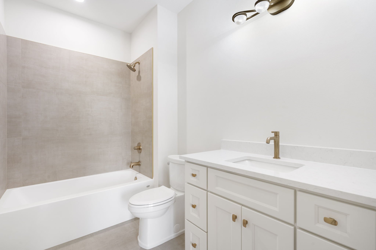
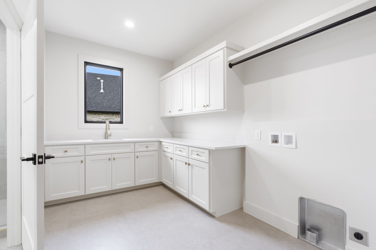
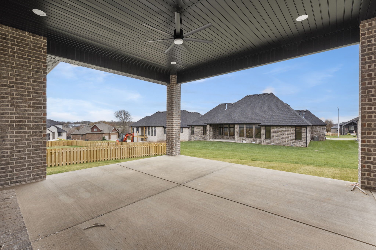
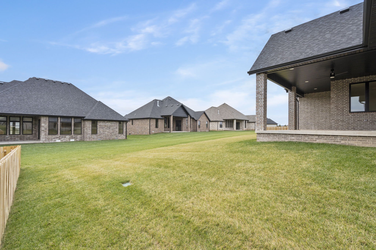

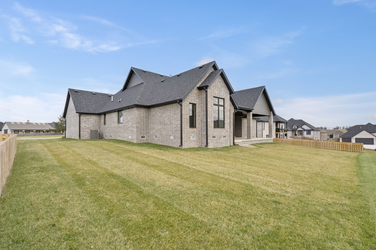
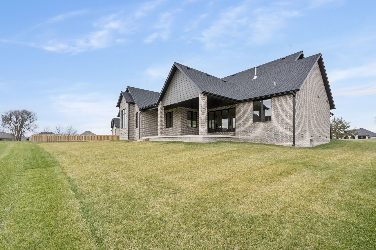
Additional Plans
Contact us for more information
-
4 Bed • 2.5 Bath • 3 Car Garage • 2,165 SQFT.

